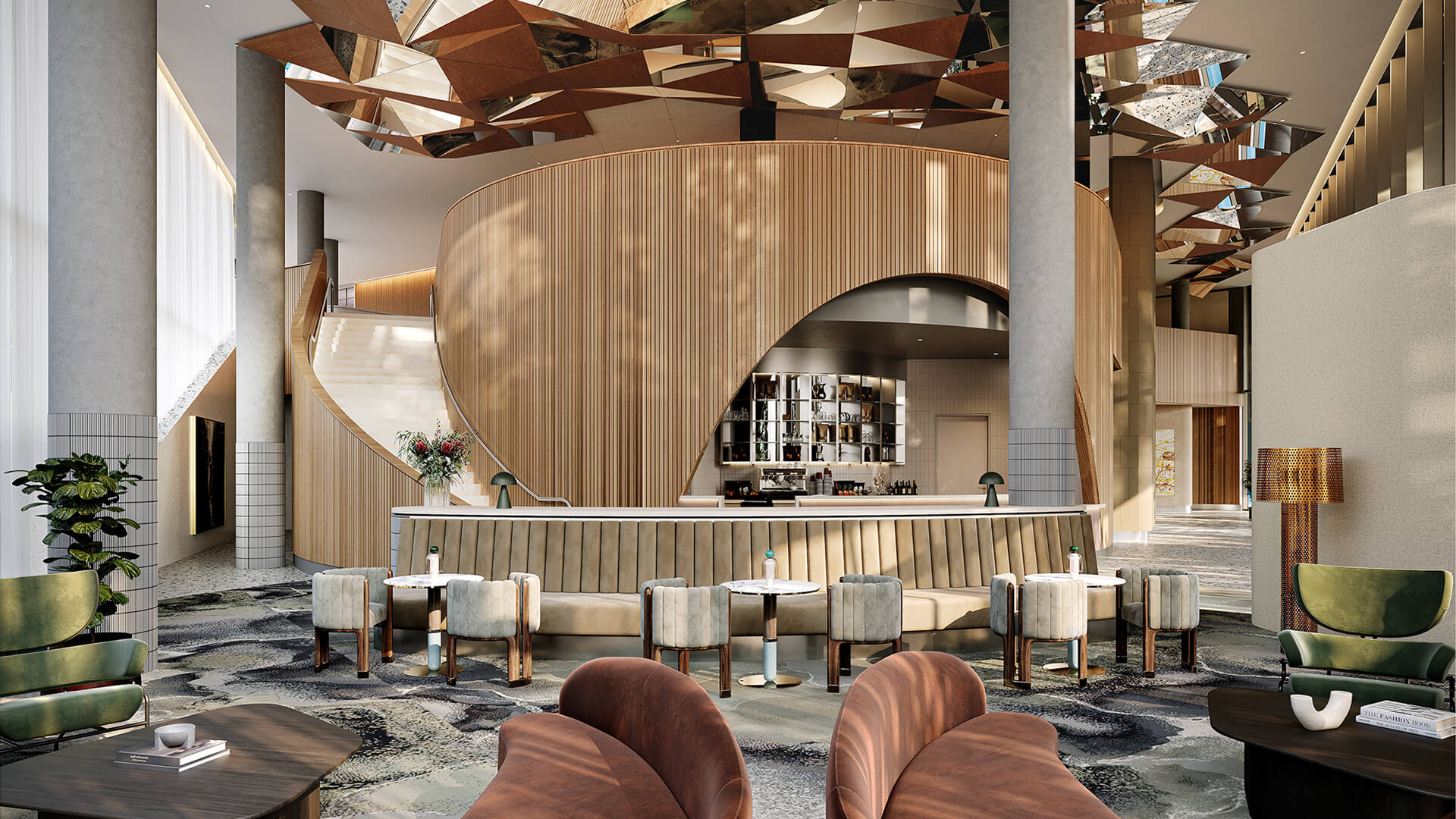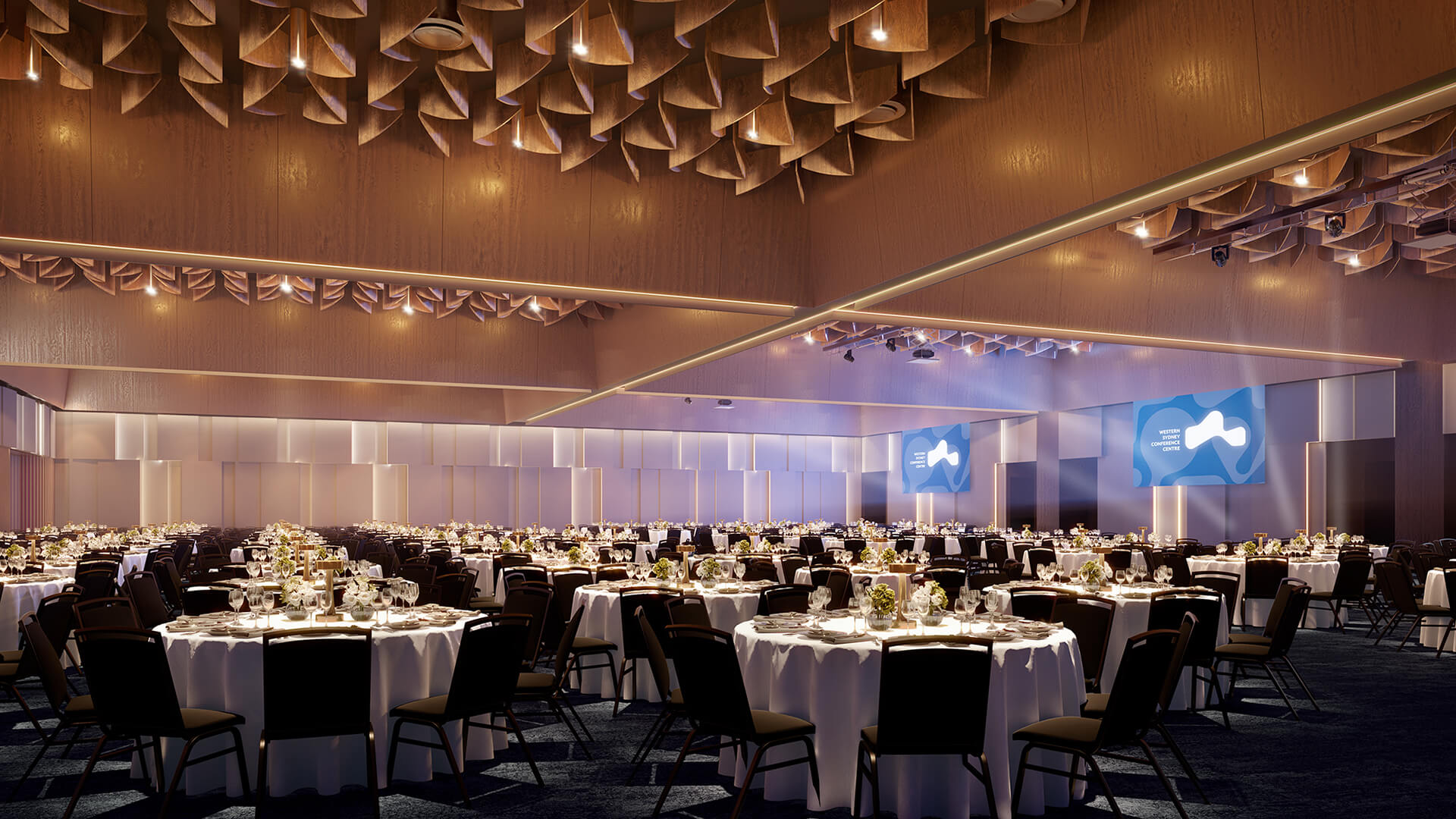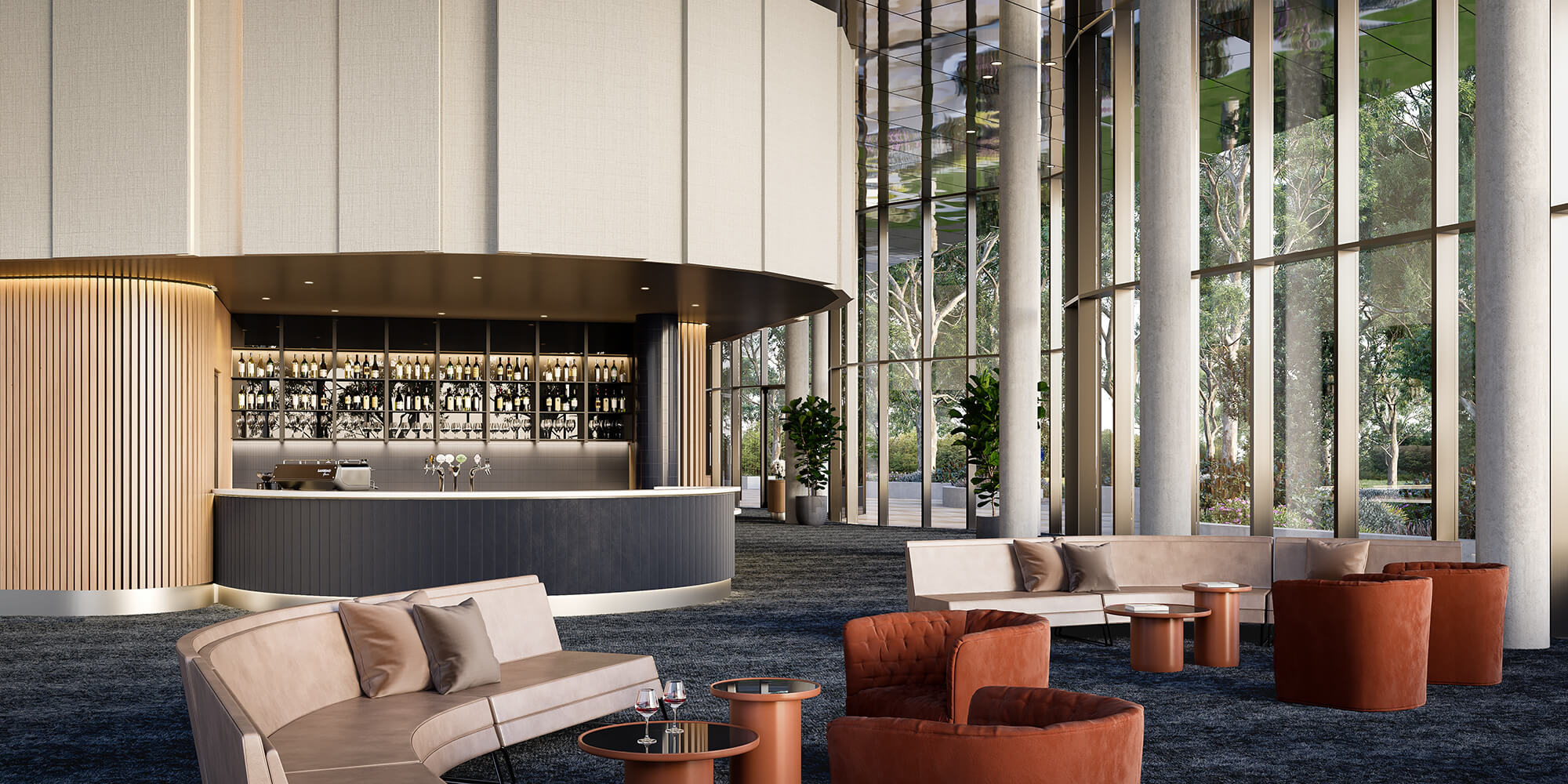Engage, Inspire and Amaze
The inspiring and versatile Western Sydney Conference Centre has been designed to accommodate a limitless imagination across all styles of events. A total floor space of 1,250sqm can be effortlessly transformed to showcase engaging exhibitions, trade shows, seminars, workshops, gala dinners and more.
The conference centre is surrounded by light-filled open pre-function spaces that open to outdoor entertainment areas and beautifully landscaped gardens.
Whether it is making a night of an evening event, conferencing over multiple days or extending an exhibition into a weekend retreat, Pullman Sydney Penrith allows organisers and visitors to enjoy the indulgence and convenience of Penrith’s first five-star hotel. The complex also introduces a range of restaurants, bars and cafes that offer a variety of premium experiences from day to night.
Floor Plan
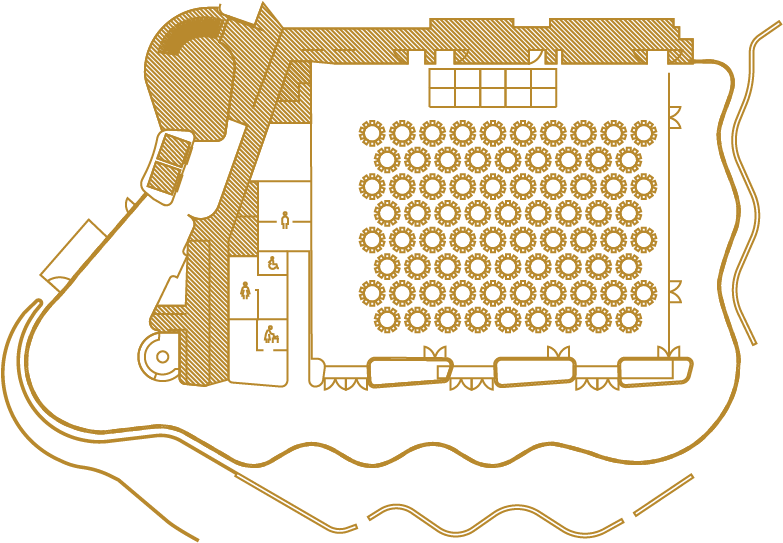
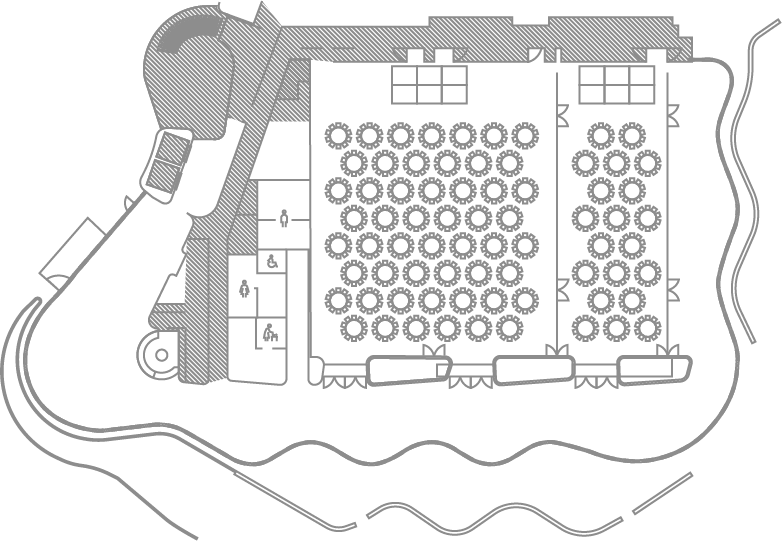
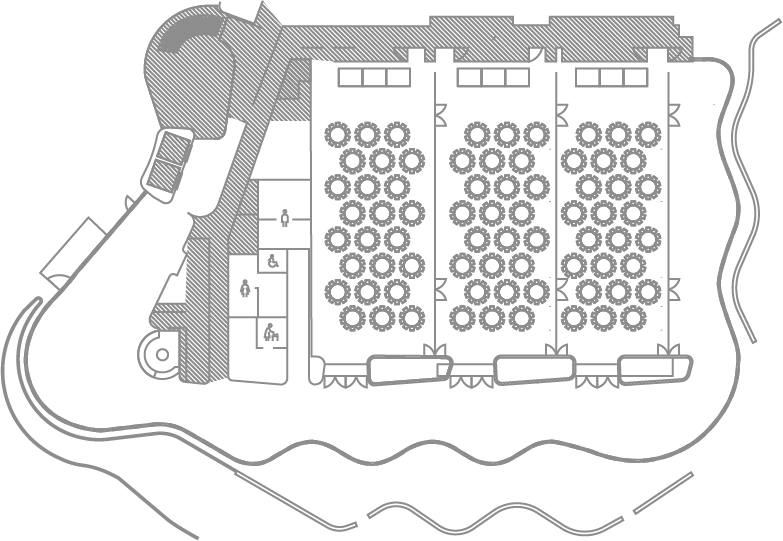
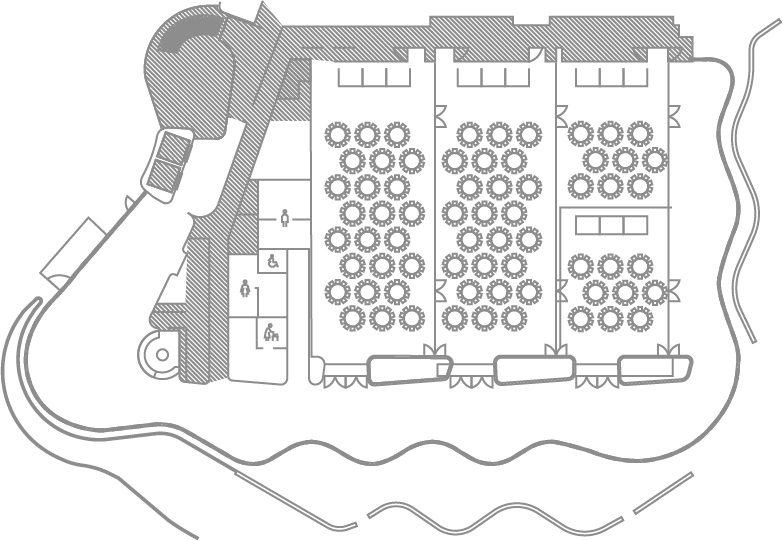
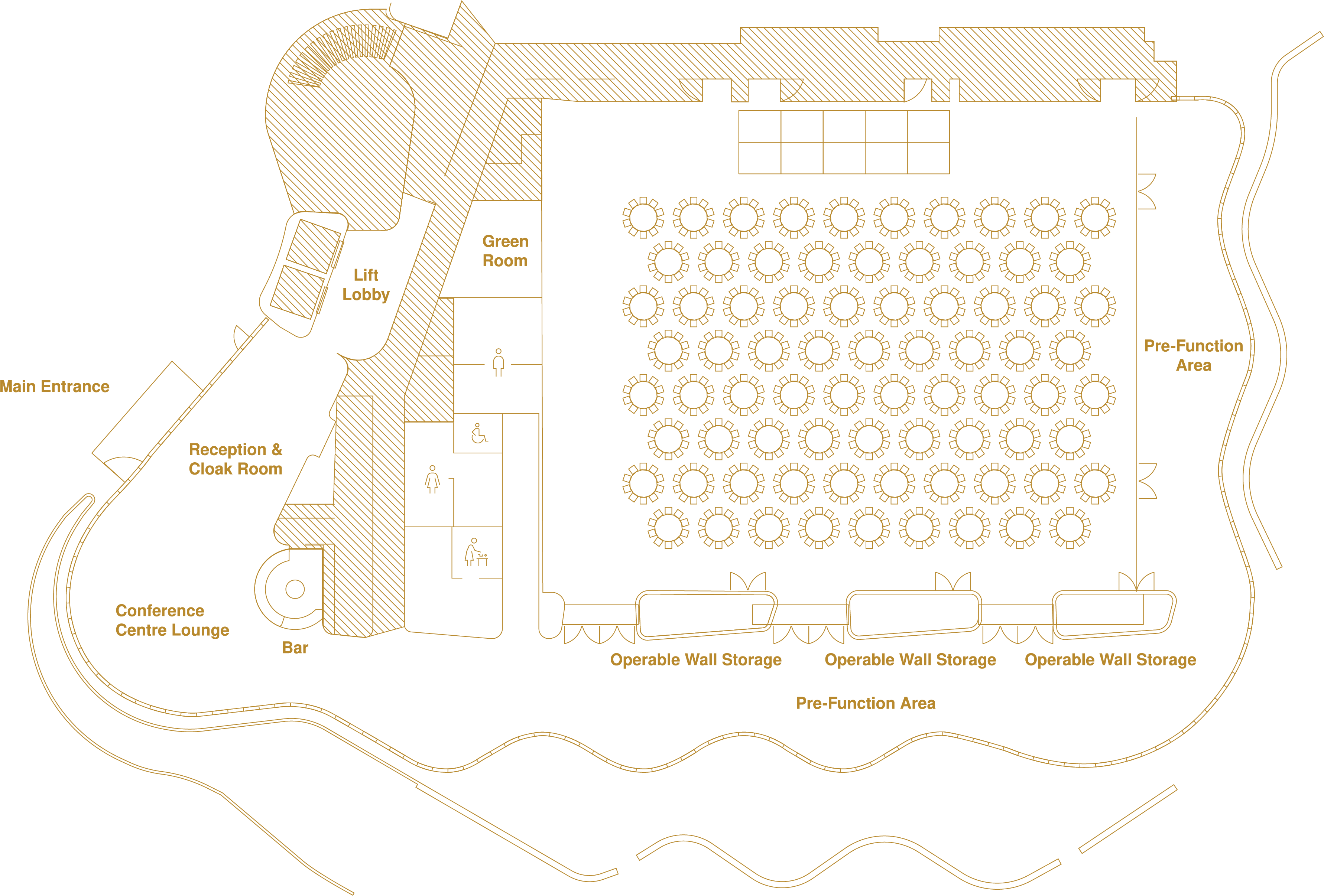
WSCC
| area (m2) | theatre | classroom | cocktails | banquet | exhibition | boardroom | u-shape | |
|---|---|---|---|---|---|---|---|---|
| wscc |
area (m2)1250 |
theatre1000 |
classroom700 |
cocktails1000 |
banquet1000 |
exhibition80 |
boardroom- |
u-shape- |
| wscc room (1) |
area (m2)416 |
theatre330 |
classroom160 |
cocktails350 |
banquet330 |
exhibition26 |
boardroom- |
u-shape- |
| wscc room (2) |
area (m2)416 |
theatre330 |
classroom160 |
cocktails350 |
banquet330 |
exhibition26 |
boardroom- |
u-shape- |
| wscc room (3) |
area (m2)416 |
theatre330 |
classroom160 |
cocktails350 |
banquet330 |
exhibition26 |
boardroom- |
u-shape- |
| wscc room (4) |
area (m2)209 |
theatre200 |
classroom80 |
cocktails175 |
banquet165 |
exhibition13 |
boardroom40 |
u-shape50 |
| wscc room (5) |
area (m2)209 |
theatre200 |
classroom80 |
cocktails175 |
banquet165 |
exhibition13 |
boardroom40 |
u-shape50 |

